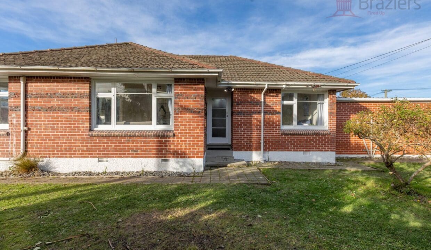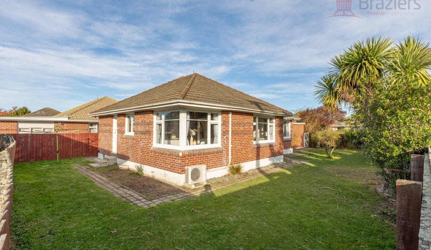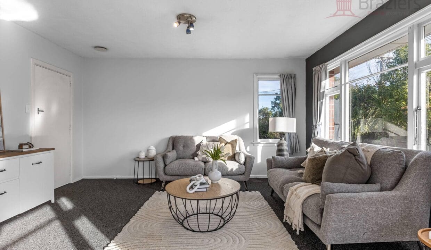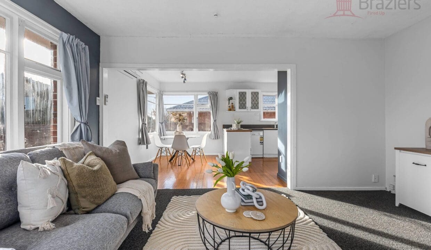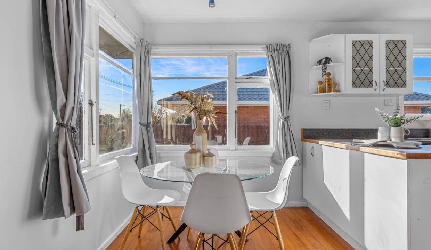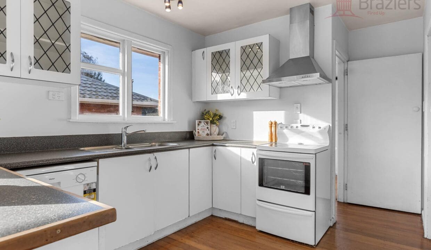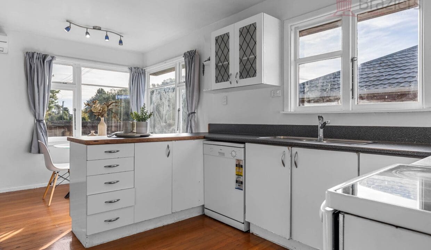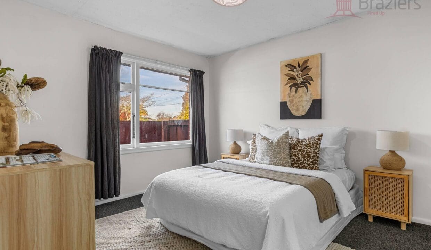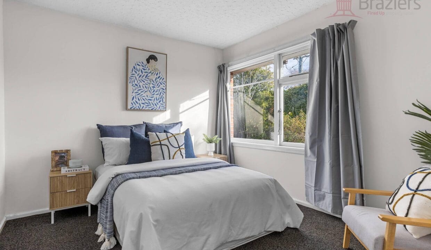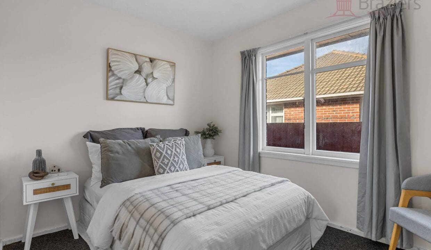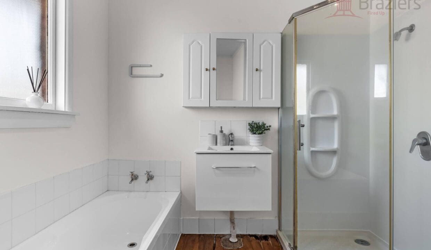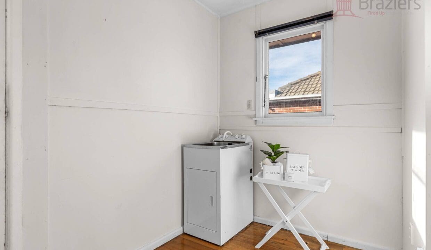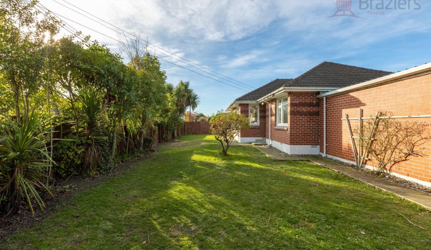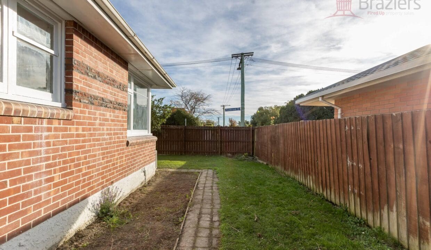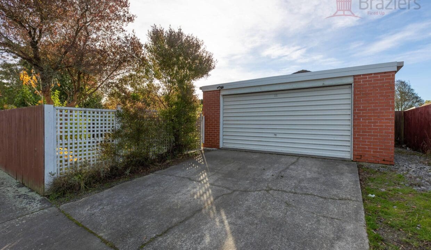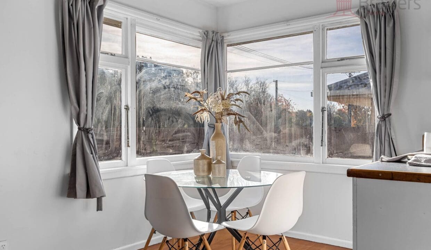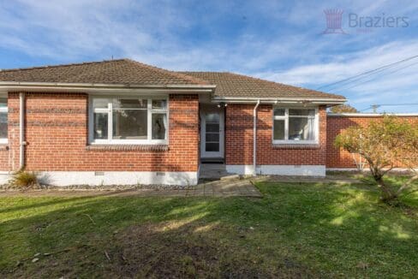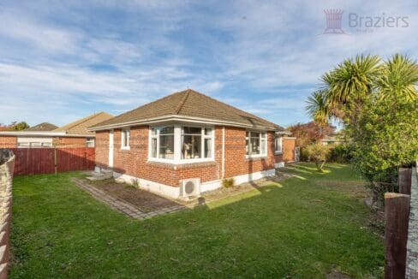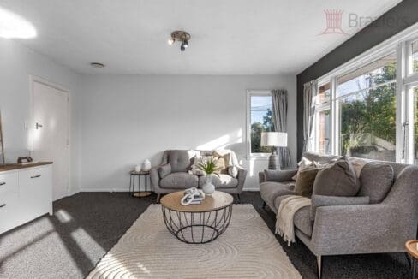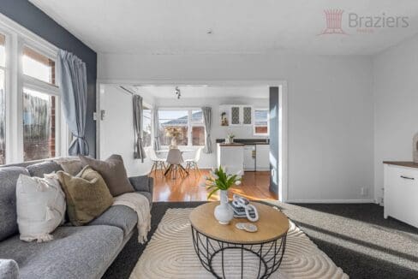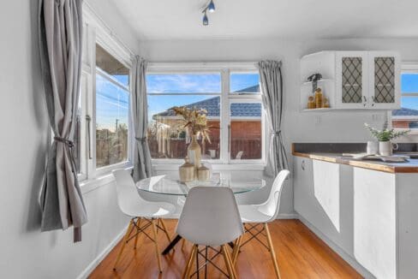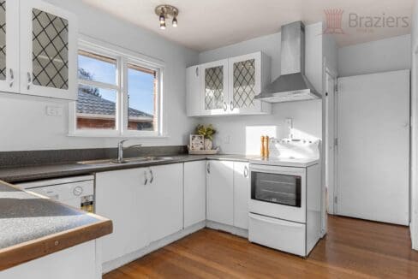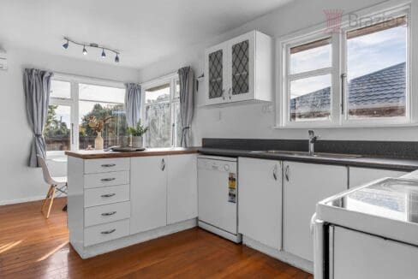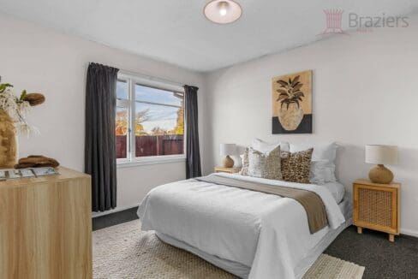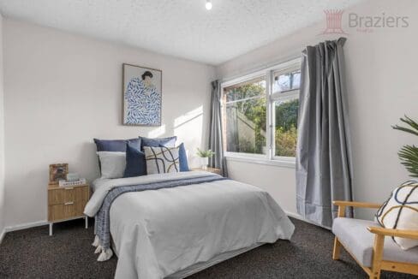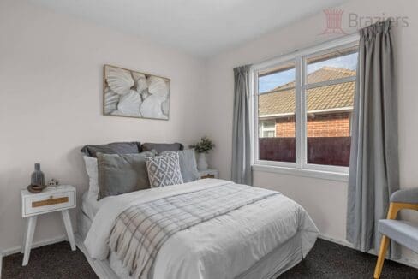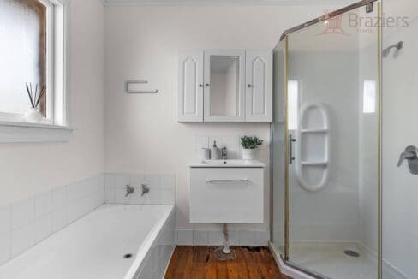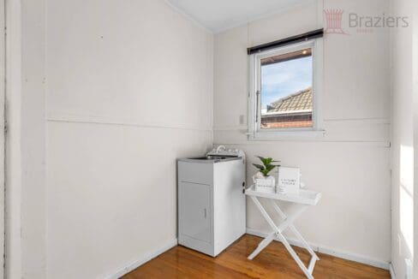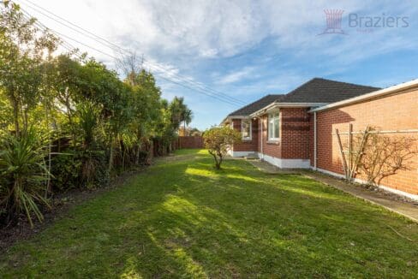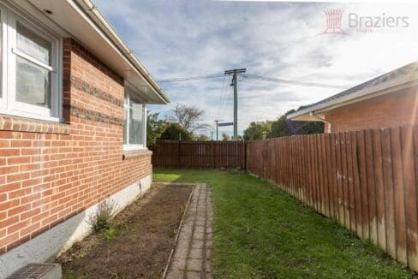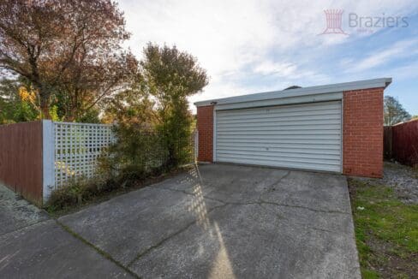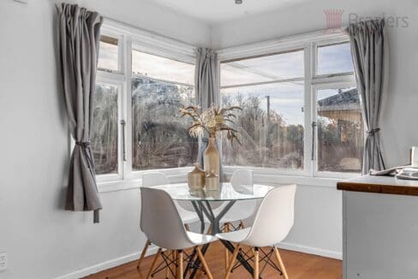3 Bedroom Home with Potential
43 Ravenna Street, Avonhead
Sold
Price By Negotiations
Description
If you have been looking for an affordable home that you can add your own personal touches, then this three bedroom home could be for you. This home would benefit from having some renovations and will appeal to someone looking for a DIY project, leaving its next owners with potential to add value and improve the property and reap the rewards. There is an EQC cash pay-out of $11,295.80 to be transferred at settlement.
Spacious and sunny living area with heat pump and smart vent system. The kitchen has plenty of bench space and cupboards and adjoining dining room. Three double bedrooms. Tidy bathroom with separate shower, bath, wall hung vanity and toilet. Separate laundry. Single garage and room for one off street park.
• 3 double bedrooms, two with build in wardrobes.
• Open plan kitchen and dining area.
• Sunny and spacious living area with heat pump.
• Bathroom with separate shower, bath, vanity and toilet. Separate laundry facilities.
• Single garage and room for one off street car park.
Easy care section with mature gardens, fully fenced. Located on a corner section, on its own separate croselease title having ½ share in 825m2 of Residential Suburban, TC1 land
Properties in this top location are always highly sought after in the student rental market being a short distance to the University, Riccarton Mall, Church Corner shopping precinct, supermarkets, cafes, restaurants and bars. Zoned for Merrin School, Middleton Grange and Burnside High School.
If you are a first home buyer or investor and aren’t afraid of some renovations, then this is an affordable option into the property ladder or add to your property portfolio.
- Floor Area: 100sqm
- Land Area: 0sqm
- Rateable Value: $610000

