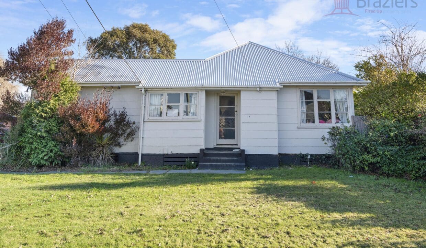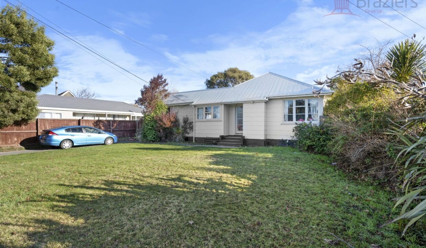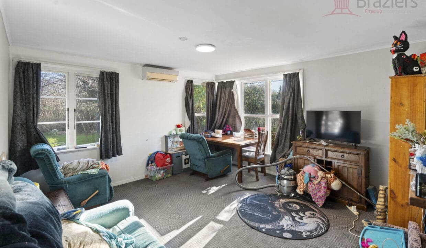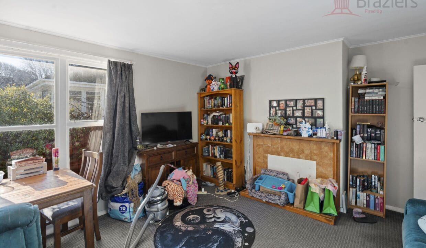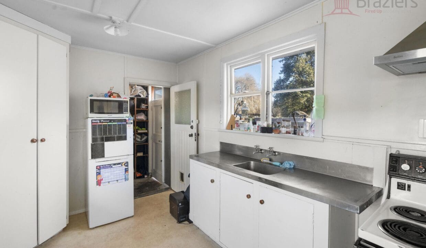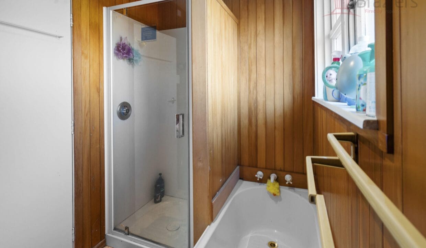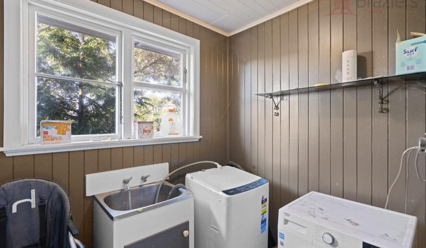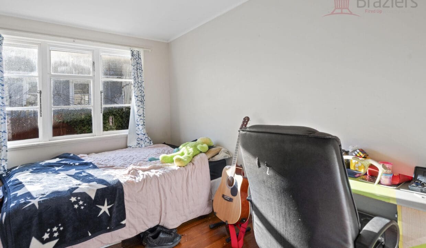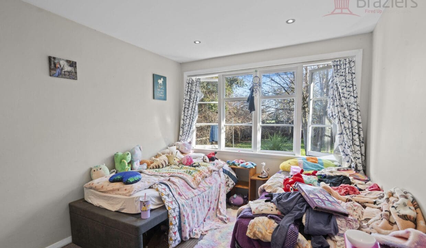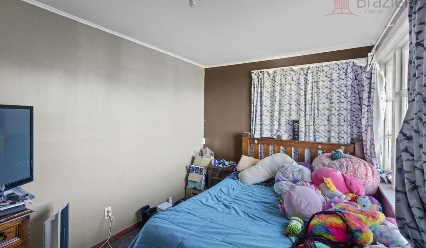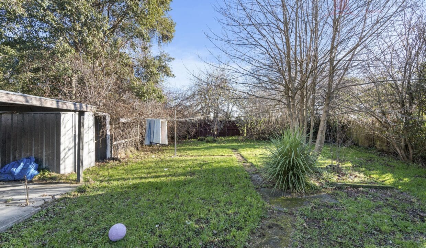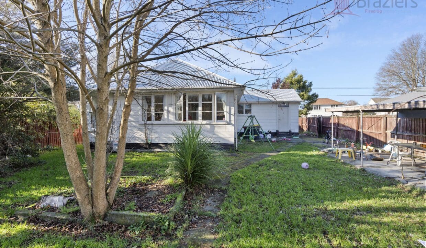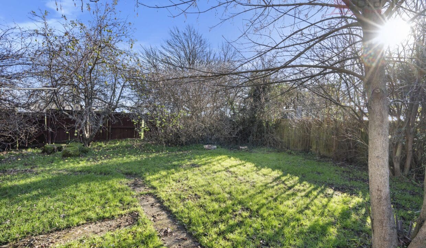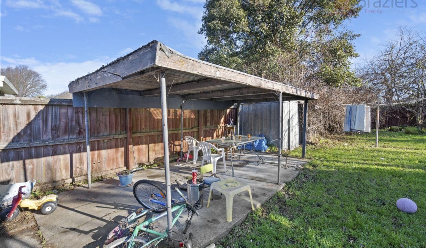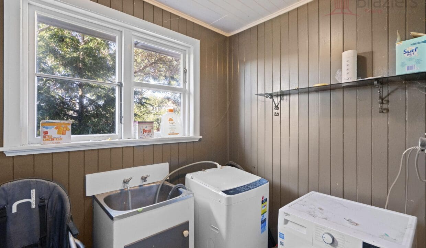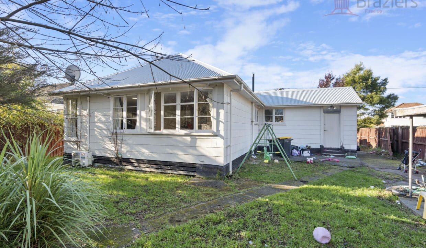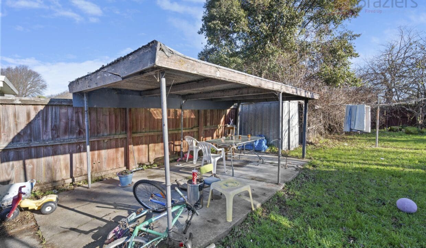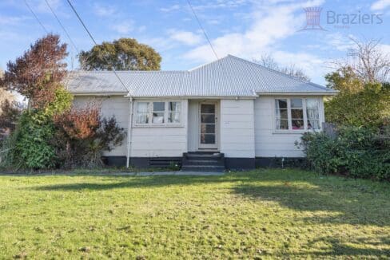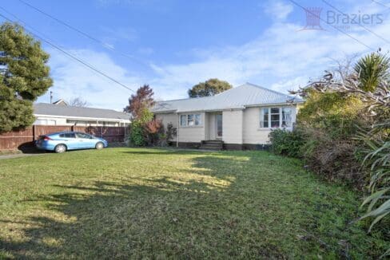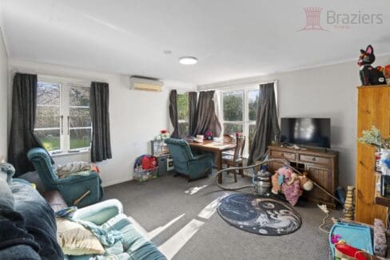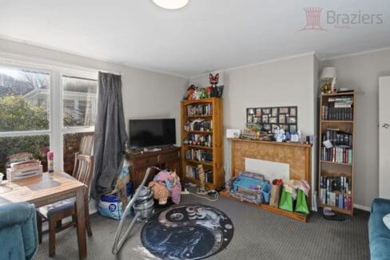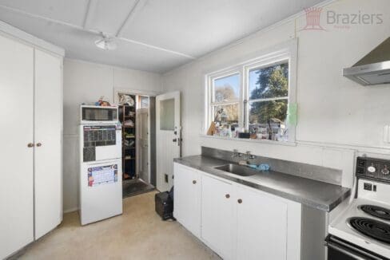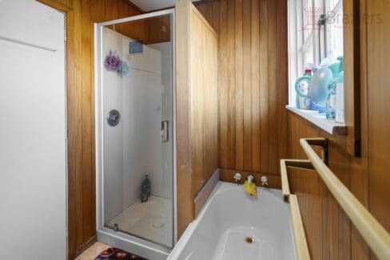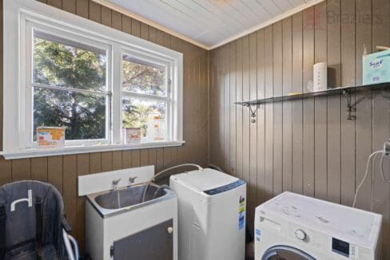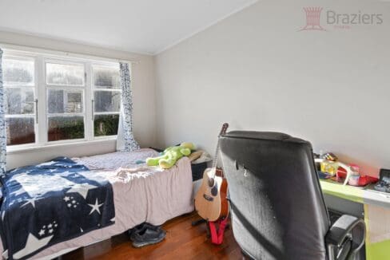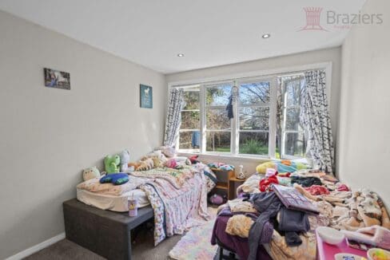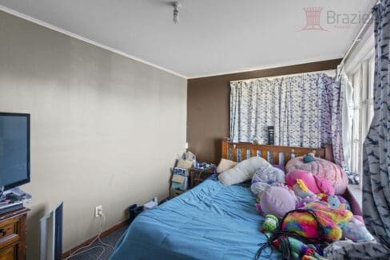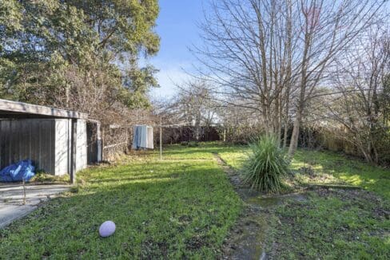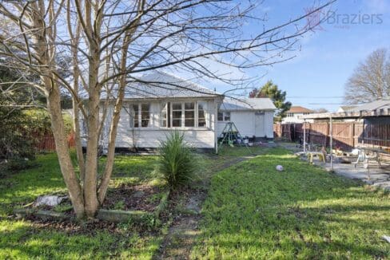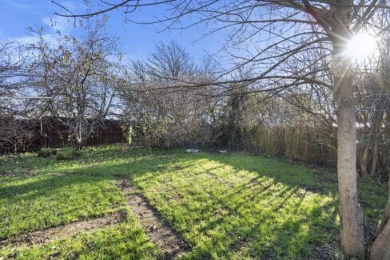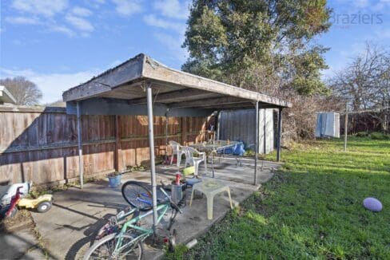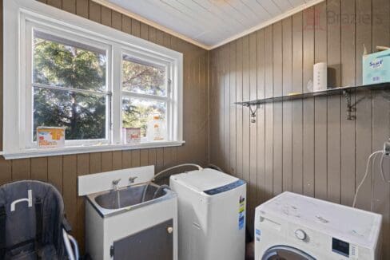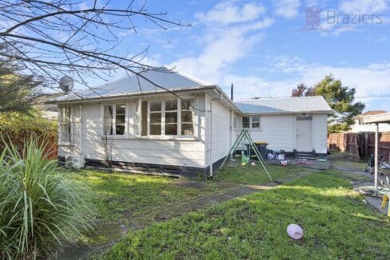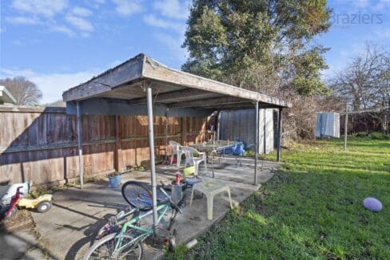Renovate, Redevelop or Rent!
141 Emmett Street, Shirley
Sold
Offers over $485,000
Description
CURRENTLY UNDER A CONDITIONAL OFFER: NOW SEEKING BACK UP OFFERS
141 Emmett is a classic Kiwi home. Still with many of its original features. Set on 726sqm (more or less) and backing onto McFarlane Park you’ll have a great garden and unlikely be built out from behind.
• Currently tenanted (and the tenant would love to stay) with a Healthy Homes Certificate, you could leave it as it is and enjoy the return.
• The home has 3 bedrooms and 1 bathroom, which has a separate shower, a bath and vanity.
• A separate laundry off the rear entry lobby is a classic feature and the good-sized kitchen can accommodate the dining table.
• The bedrooms, bathroom, kitchen and living room are all accessed down the central hallway from the front door and the living room houses the single heat pump.
• The gardens front and rear give plenty of space for the kids to play with a carport and washing line behind the gate for added privacy.
• This property will appeal to many categories of buyer, so don’t wait!
• This is a great entry point onto the property ladder and these opportunities are increasingly rare.
Call for a viewing or come to one of our published Open Homes.
Please be aware that this information has been sourced from third parties including Property-Guru, RPNZ, regional councils, and other sources and we have not been able to independently verify the accuracy of the same. Land and Floor area measurements are approximate and boundary lines as indicative only.
- Floor Area: 100sqm
- Land Area: 726sqm
- Rateable Value: $440000

