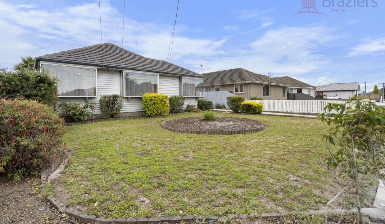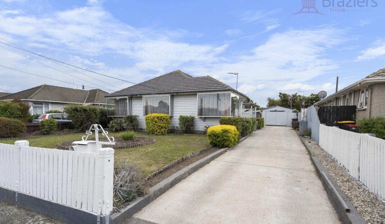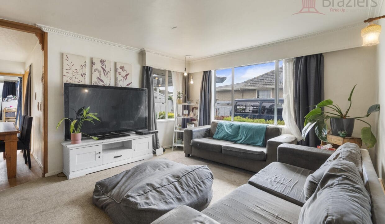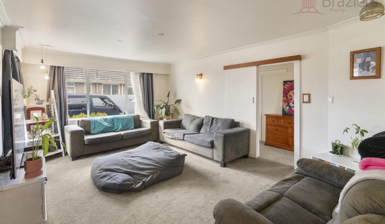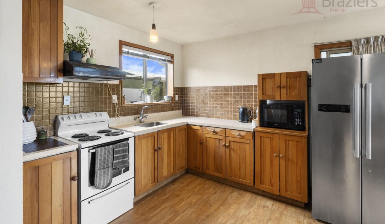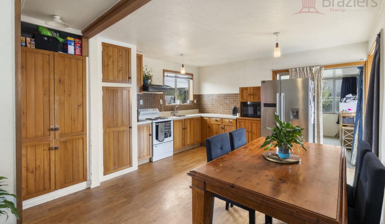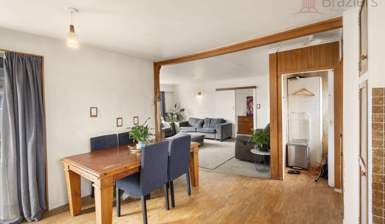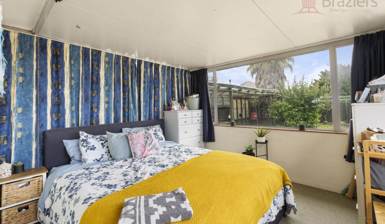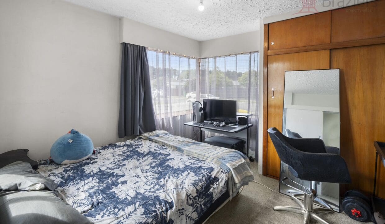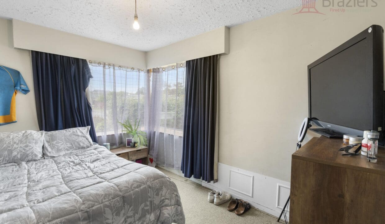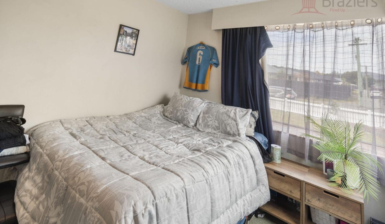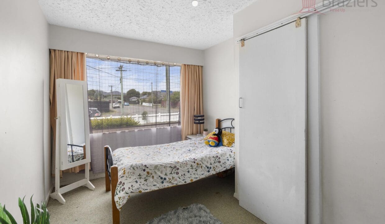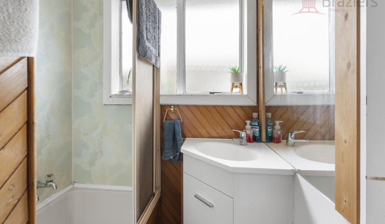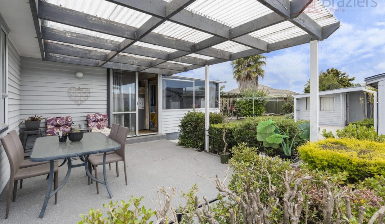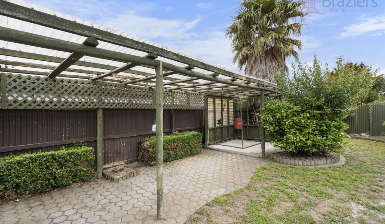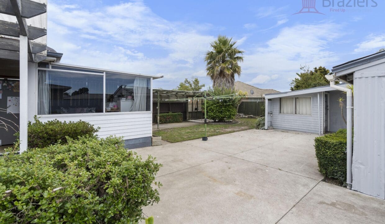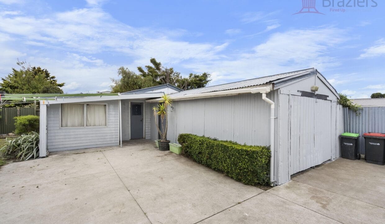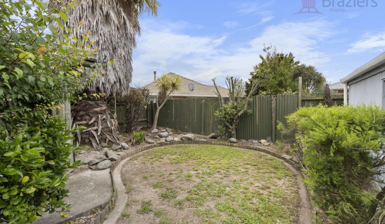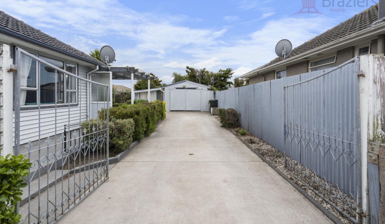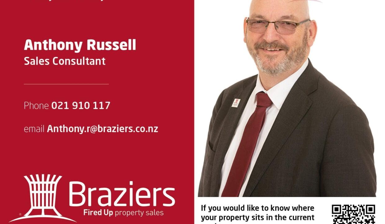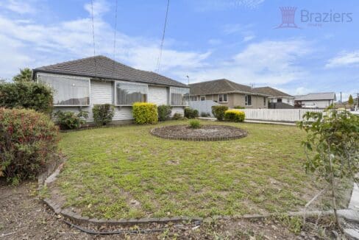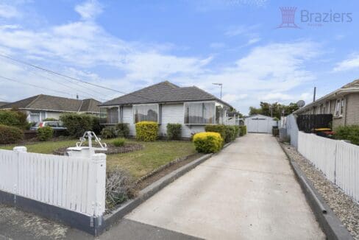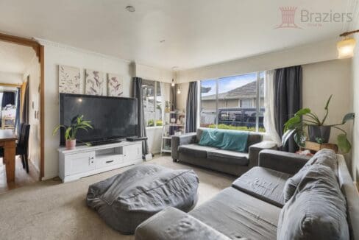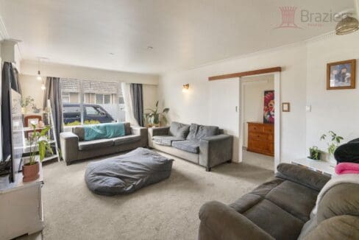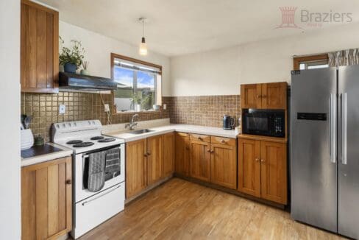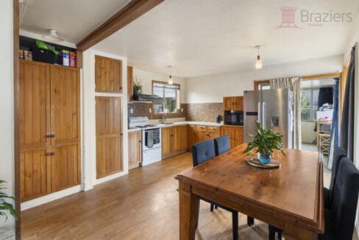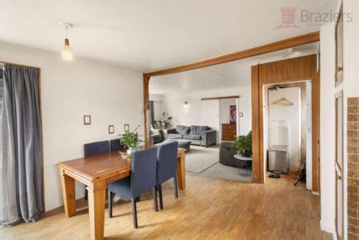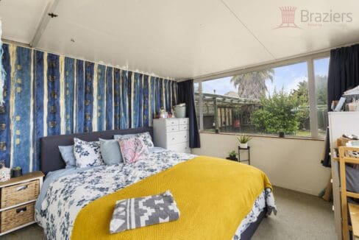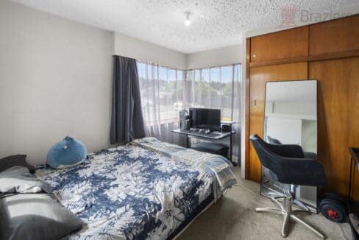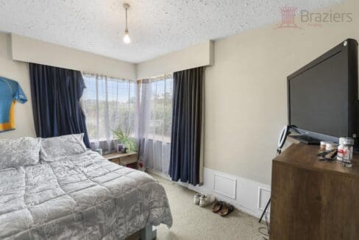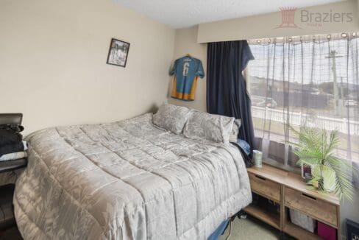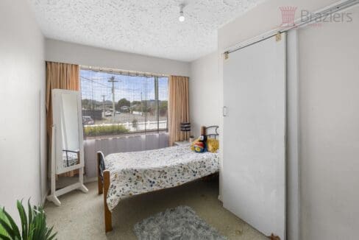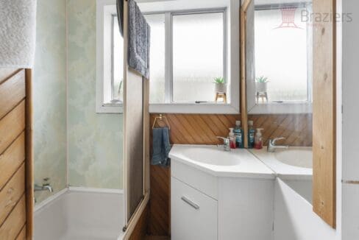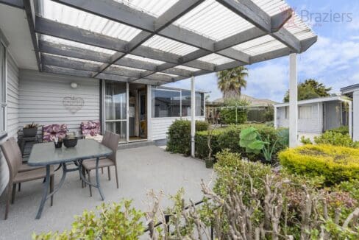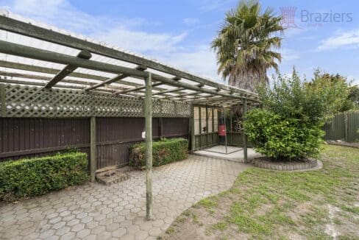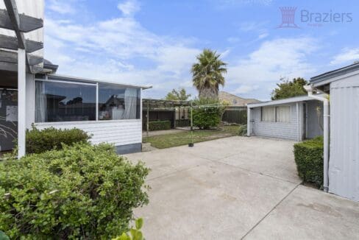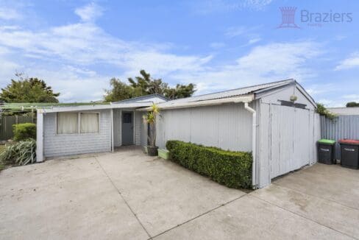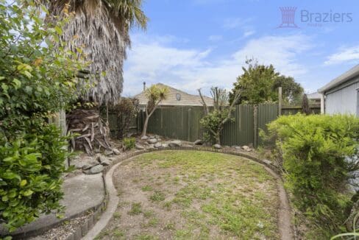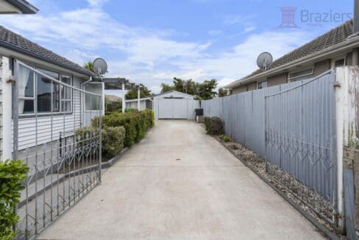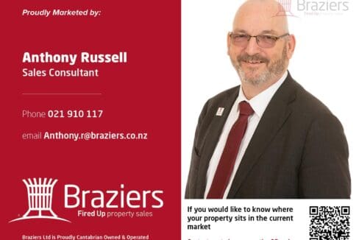Solid Family Home in Wainoni
29 Vancouver Crescent, Wainoni
Sold
Enquiries Over $527,000
Description
CURRENTLY UNDER CONDITIONAL OFFER
Vancouver Crescent is a 3-bedroom, 1-bathroom home in the suburb of Wainoni and on the market for the first time in nearly 30 years.
This bungalow home has a large open plan living space, perfect for family life. It features a huge kitchen/diner and a family lounge with a sunroom overlooking the back garden. Generous space is this property’s greatest feature.
Gas hot water gives an constant supply, how good is that for an active family.
Sitting on a section of 646 sqm (more or less) split between an attractive street front garden and a private back garden, this home has so much to offer. In the back garden are a couple two covered patio areas for chilling in the shade or an outdoor gym.
A single garage, complete with mechanics pit and further extension to garage, provides masses of storage with potential other uses for the space available, you decide!
This family home would work well for first time buyers, families looking for more space or for investors.
For added reassurance the property is Healthy Homes Certified.
With opportunities to improve, you can do so much here, limited only by your imagination.
CALL TO ARRANGE A PRIVATE VEIWING, we are here to help!
Please copy and paste this link into your browser for the property information files: https://vltre.co/4ZHiNZ
Source: Please be aware that this information may have been sourced from third parties, and we have not been able to independently verify the accuracy of the same. Land and Floor area measurements are approximate, and boundary lines are indicative only. We highly recommend you complete your own research and seek independent legal and/or technical advice.
- Floor Area: 0sqm
- Land Area: 647sqm
- Rateable Value: $500000

